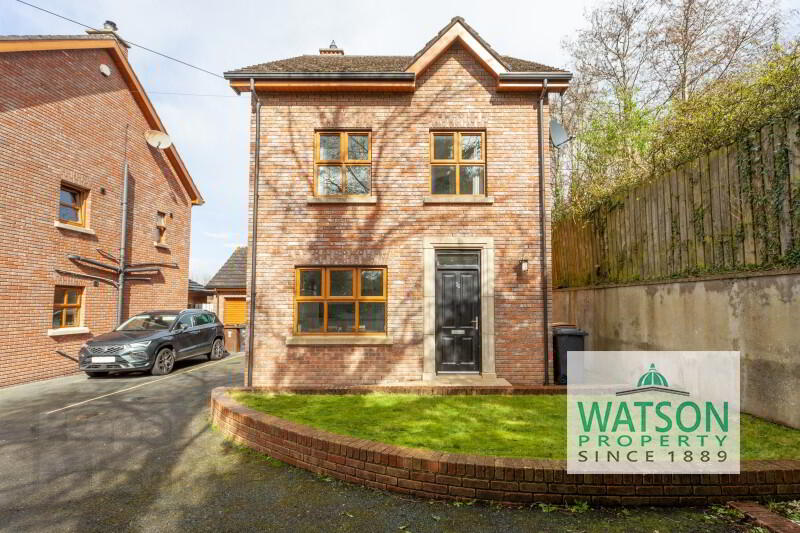This site uses cookies to store information on your computer
Read more
- Sale agreed £274,950
- 3 Bedroom
- Sale agreed
76 North Sperrin, Belfast BT5 7HU
This deceptively spacious and well laid out detached property is located at the end of a private laneway just off North Sperrin, close to Stormont in the east of the city. With ample front and rear gardens, plus garage, this contemporary three storey home would be highly suitable to suit the needs of families, especially due to close proximity to schools, excellent local amenities, and nearby bus services to the city centre. Early viewing is recommended.
Key Information
| Address | 76 North Sperrin, Belfast |
|---|---|
| Style | Detached House |
| Status | Sale agreed |
| Price | Offers around £274,950 |
| Bedrooms | 3 |
| Bathrooms | 2 |
| Receptions | 1 |
| Heating | Gas |
| EPC Rating | C70/C73 |
Features
- Modern three storey detached
- Garage
- Ample gardens
- Close to Stormont, Ulster Hospital, Knock Golf Club, East Point Entertainment Village
Additional Information
The accommodation is comprised of:
GROUND FLOOR
ENTRANCE HALL
Ceramic tiled flooring, cloakroom, Downstairs WC
LOUNGE 17'5" X 12'1"
Double French doors leading onto patio. Ceramic tiled flooring. Fireplace (Note: wood burning stove shown is not included in sale).
KITCHEN & DINING 15'8" x 10'3
High gloss modern fitted kitchen, integrated fan assisted oven and induction hob, extractor, 1 1/2 sink unit, plumbed for slimline dishwasher, space for fridge freezer. Ceramic tiled flooring. Ample dining space.
FIRST FLOOR
LANDING
MASTER BEDROOM (BEDROOM ONE) 13'1" x 12', Timber Laminate flooring
EN SUITE SHOWER ROOM White suite comprising WC, wash hand basin & shower unit
BEDROOM TWO 17'6" x 9'4"
BATHROOM White suite with shower over bath, WC, wash hand basin, part tiled, heated towel rail, built in storage.
SECOND FLOOR
LANDING Under eaves storage.
BEDROOM THREE 22' x 13'5"Under eaves storage, large dormer window with extensive views towards Stormont. Timber flooring.
OUTSIDE
Parking for 2+ at the front of the property.
Garage with roller door, plumbed for washing machine, space for tumble drier, fitted sink unit. Gas combi boiler. Side door to garden.
Fully enclosed rear garden with paved patio area and lawn.
OTHER DETAILS
Fully double glazed.
Mains gas central heating.
VIEWING BY APPOINTMENT WITH WATSON PROPERTY, FAMILY ESTATE AGENTS SINCE 1889
Thinking of selling? We offer free valuations and flexible selling fees from just £750. Why not visit our website to find out more at www.Watson1889.com or call us on 028 9050 2845.
Note: This information does not constitute the basis for any contract. All measurements are approximate and given for illustrative purposes only. Watson Property do not test electrics, heating, plumbing or structure and interested parties are recommended to seek independent advice from qualified surveyors. Save resources, don't print this brochure unless you really need to.

