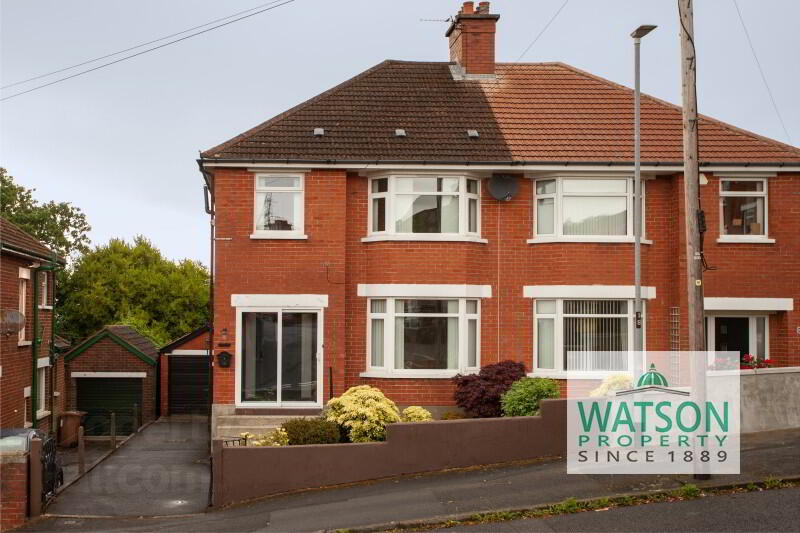This site uses cookies to store information on your computer
Read more
- Sale agreed £239,950
- 3 Bedroom
- Sale agreed
6 Glendale Park, Saintfield Road, Belfast BT8 6HS
This well presented and spacious semi detached is located in South Belfast just off the Saintfield Road, close to schools, Forestside Shopping Centre, Tesco, and the Ormeau Road with its many popular restaurants and independent retailers. From here the outer ring provides easy access to east and west, and Belfast city centre is a straightforward commute by car or bus. The most noteworthy features of this property include, modern kitchen and bathroom suites, an open aspect to the front, and private gardens to the rear. Early viewing is highly recommended!
Key Information
| Address | 6 Glendale Park, Saintfield Road, Belfast |
|---|---|
| Style | Semi-detached House |
| Status | Sale agreed |
| Price | Offers around £239,950 |
| Bedrooms | 3 |
| Bathrooms | 1 |
| Receptions | 2 |
| Heating | Gas |
| EPC Rating | C71/C73 |
Features
- Well presented semi detached with garage
- Popular South Belfast location close to an array of local amenities
- Contemporary kitchen & bathroom suites
- Private rear gardens
Additional Information
The accommodation is comprised of:
GROUND FLOOR
Entrance porch
Hall with cloakroom & under stairs storage, timber flooring
Sitting room with feature fireplace & bay window, timber flooring, 12'10" into bay x 11'2"
Dining room, timber laminate flooring, 12'5" x 11'2"
Kitchen, contemporary kitchen with range of high and low fitted units, integrated double fan oven, halogen hob, extractor, plumbed for washing machine, space for freestanding fridge freezer, ceramic tiled flooring, 14'6" x 7'10"
Sunroom & utility/store room, ceramic tiled flooring, leading to patio & garden
FIRST FLOOR
Landing, roofspace hatch (Roofspace floored with velux window & electricity supply)
Bedroom One, bay window, built in robes, timber laminate flooring, 12'9" into bay x 11'1"
Bedroom Two, 12'5" x 11'2"
Bedroom Three, built in storage, timber laminate flooring, 9'2" x 8'
Recently fitted four piece contemporary bathroom suite with WC, bath, walk in shower, wash hand basin, half tiled with tiled floor, heated towel rail, 8'2" x 7'10"
OUTSIDE
Garden
Garage with up & over door, 2 x windows, power supply & side door access
OTHER DETAILS
Fully double glazed
Mains gas central heating (boiler in loft)
Rewired 7 years ago
VIEWING BY APPOINTMENT WITH WATSON PROPERTY, FAMILY ESTATE AGENTS SINCE 1889
Thinking of selling? We offer free valuations and flexible selling fees from just £750. Why not visit our website to find out more at www.Watson1889.com or call us on 028 9050 2845.
Note: This information does not constitute the basis for any contract. All measurements are approximate and given for illustrative purposes only. Watson Property do not test electrics, heating, plumbing or structure and interested parties are recommended to seek independent advice from qualified surveyors. Save resources, don't print this brochure unless you really need to.

