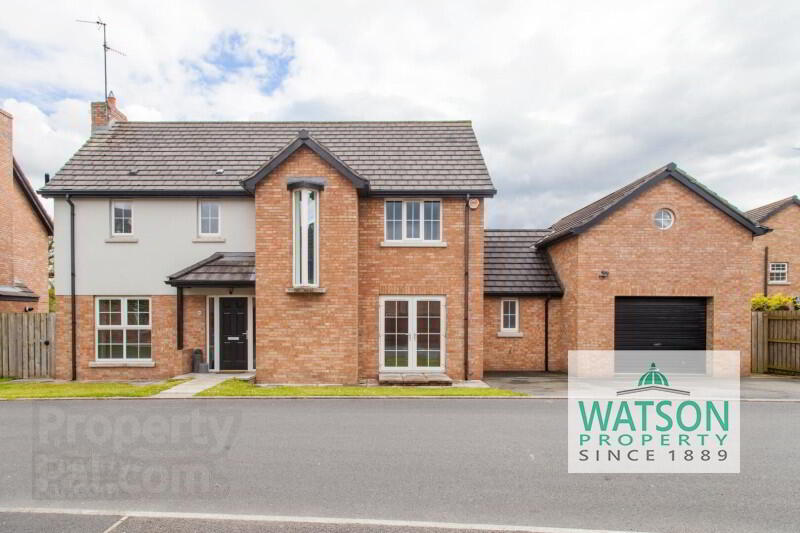This site uses cookies to store information on your computer
Read more
- SOLD
- 4 Bedroom
- Sold
50 Roes Hill, Laurencetown, Craigavon BT63 6FD
This simply superb detached property is well proportioned and laid out for modern family life, inside and out. The main house is linked to the double storey garage, offering potential for conversion (subject to planning) for a variety of uses such as home working space, extra living accommodation or recreation. Beautifully presented throughout, the careful attention shown by the current owners is clear to see. This location is close to the popular market town of Banbridge and offers easy access to Belfast, Lisburn and Dublin. Viewing is highly recommended, please don’t hesitate to call for an appointment.
Key Information
| Address | 50 Roes Hill, Laurencetown, Craigavon |
|---|---|
| Style | Detached House with garage |
| Status | Sold |
| Bedrooms | 4 |
| Bathrooms | 2 |
| Receptions | 2 |
| Heating | Oil |
| EPC Rating | C73/C76 |
Additional Information
The accommodation comprises:
GROUND FLOOR
Entrance hall, cloak space, timber laminate flooring, open to stairway
Double doors to Lounge, timber laminate flooring, French doors opening onto patio, 21’1” x 11’9”
Living room, timber laminate flooring, French doors opening to front, 10’6” x 10’6”
Kitchen - dining room, porcelain tiled floor, French doors opening onto patio, range of high and low level units, stainless steel sink, double electric oven, ceramic hob, extractor, integrated dishwasher, space and plumbing for large fridge freezer, 23’6” x 10’10”
Utility room, range of fitted units, stainless steel sink, access to garden and garage, plumbed for washing machine, space for tumble dryer, 9’2” x 10’2”
Wet room, fully ceramic tiled, WC, wash hand basin, shower, 8’8” x 4’9”
FIRST FLOOR
Landing, hot press, feature window with shutters, chandelier
Master bedroom (Bedroom One), ‘Juliet’ Balcony, 13’6’11’10”
En-suite shower room, fully tiled, shower unit, wash hand basis & WC, 7’5” x 7’
Bedroom Two, laminate floor, 11’5” x 10’1”
Bedroom Three, timber laminate flooring, 11’9” x 10’2”
Bedroom Four, built in robes, timber laminate flooring, 10’7” x 8’
Family bathroom, part tiled, bathtub, shower unit, vertical heated towel rail, 10’1” x 7’
GARAGE
Double storey, electric roller shutter door, power sockets and heated throughout
OUTSIDE
Hardscaped drive with ample parking for three cars
South facing rear garden, laid in lawn with paved patio and feature decked area, play area, planted with mature shrubs
OTHER DETAILS
Oil fired central heating
Intruder alarm
Outside water taps to front and rear
Fully double glazed
WATSON PROPERTY SINCE 1889
Thinking of selling or letting? We offer free valuations and fixed & flexible fee services to suit your needs. Why not visit our website to find out more at www.Watson1889.com
Note: This information does not constitute the basis for any contract. All measurements are approximate and given for illustrative purposes only. Watson Property do not test electrics, heating, plumbing or structure and interested parties are recommended to seek independent advice from qualified surveyors. Save resources, don't print this brochure unless you really need to.

