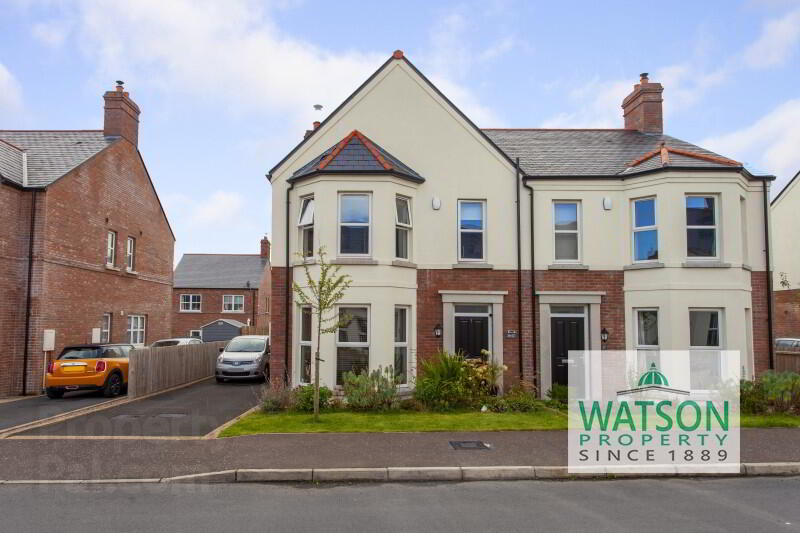This site uses cookies to store information on your computer
Read more
- Sale agreed POA
- 4 Bedroom
- Sale agreed
39 Hartley Hall Green, Shorelands, Greenisland BT38 8FU
We are delighted to welcome to the market this stylishly presented modern semi detached within “The Shorelands at Hartley Hall” development, Shore Road, Greenisland. Constructed just three years ago and with luxury kitchen and bathroom suites, this four-bedroom family home occupies a generous site with ample parking and gardens. This location along the Antrim coastline of Belfast Lough is just minutes commute from Belfast and Carrickfergus, close to schools, rail and bus links with park & ride facilities, the village of Whiteabbey with it’s many popular eateries, Abbey Centre & Retail Park, Greenisland Golf Club and Loughshore Park to name a few. Viewing is highly recommended, please make an appointment with Watson Property.
Key Information
| Address | 39 Hartley Hall Green, Shorelands, Greenisland |
|---|---|
| Style | Semi-detached House |
| Status | Sale agreed |
| Price | POA |
| Bedrooms | 4 |
| Bathrooms | 2 |
| Receptions | 2 |
| Heating | Gas |
| EPC Rating | B82/B82 |
Features
- Stylish & modern four bedroom home
- Minutes commute to Belfast & Carrickfergus
- Excellent local amenities
Additional Information
The accommodation is comprised of:
GROUND FLOOR
Hall, timber laminate flooring
WC off hallway, wash hand basin & WC
Lounge, bay window, wood burning stove, timber laminate flooring, 17’5” into bay x 11’8”
Open plan Kitchen & Dining Room, range of high & low level shaker style units with timber work surfaces, island breakfast bar, extractor fan, integrated fridge freezer, dishwasher, electric double oven, mains gas hob, ceramic tiled floor, 1 ½ sink & drainer, ceramic tiled floor, ample dining space, recessed lighting, French doors to garden, 18’7” x 12’3”
Utility, built in cloak room, range of high & low level units, plumbed for washing machine, space for tumble drier, door access to side driveway, 12’1” x 5’10”
FIRST FLOOR
Landing, linen cupboard / boiler house
Master Bedroom, front aspect, bay window, 14’2” x 11’6”
Ensuite, white suite including, WC, wash hand basin with vanity unity, enclosed shower, heated towel rail, ceramic tiled flooring, 5’6” x 5’5”
Bedroom Two, rear aspect, 12’4” x 10’1”
Bedroom Three, rear aspect, 12’4” x 8’3”
Bedroom Four, front aspect, 8’3” x 6’9”
Family Bathroom, white suite including, bath, WC, wash hand basin with vanity unity, enclosed shower, heated towel rail, ceramic tiled floor, 10’5” x 5’9”
Roof space, access via hatch from landing, folding ladder, part floored, lighting
OUTSIDE
Driveway to side
Front garden laid in lawn with mature shrubs
Enclosed rear garden, lawn with paved seating and barbeque area, garden shed
OTHER DETAILS
An intruder alarm is fitted
Outside water tap
Mains gas central heating system
Composite front door with multi locking system
Fully double glazed
NHBC structural warranty (remainder of 10 year original warranty commencing 2019)
VIEWING BY APPOINTMENT WITH WATSON PROPERTY, FAMILY ESTATE AGENTS SINCE 1889
Thinking of selling? We offer free valuations and flexible selling fees from just £750. Why not visit our website to find out more at www.Watson1889.com or call us on 028 9050 2845.
Note: This information does not constitute the basis for any contract. All measurements are approximate and given for illustrative purposes only. Watson Property do not test electrics, heating, plumbing or structure and interested parties are recommended to seek independent advice from qualified surveyors. Save resources, don't print this brochure unless you really need to.

