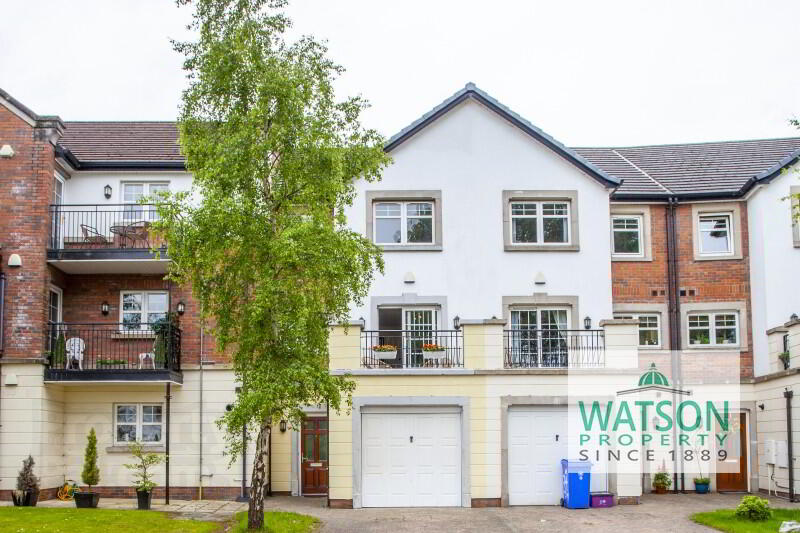This site uses cookies to store information on your computer
Read more
- SOLD
- 4 Bedroom
- Sold
32 Beech Heights, Wellington Square, Belfast BT7 3LQ
Located in a quiet cul-de-sac just off the Annadale Embankment in South Belfast, this well proportioned modern crescent townhouse enjoys an open aspect over the green to the front and has a low maintenance private garden to the rear, ideal for sunny days and evenings! The property has been tastefully decorated with most floorings replaced, and with no onward chain, this family home is good to go and in turn-key order.
Key Information
| Address | 32 Beech Heights, Wellington Square, Belfast |
|---|---|
| Style | Mid Townhouse |
| Status | Sold |
| Bedrooms | 4 |
| Bathrooms | 3 |
| Receptions | 2 |
| Heating | Gas |
| EPC Rating | C70/C70 |
Features
- Substantial townhouse with garage
- Close to Queens University, good schools, parks & amenities
- Short commute to the city centre
- Freshly presented and ready to move in
- No onward chain!
Additional Information
GROUND FLOOR
Hallway, timber laminate flooring
Shower room, comprising of shower, wash hand basin, WC, ceramic tiled floor
Bedroom Four, timber laminate flooring, 13'11" x 11'1"
Utility room, range of fitted units, stainless steel sink with drainer, space for washing machine & tumble dryer, access to rear garden, limber laminate flooring, 13'10" x 7'5"
Cloakroom & under stair storage
Access to garage
FIRST FLOOR
Landing
Lounge, timber laminate flooring, fireplace with gas fire, 'Juliet' balcony, 19'2" x 14'1"
Open plan kitchen - dining room, ceramic tiled floor, range of high & low level units, granite work surfaces, stainless steel sink & drainer, integrated fridge-freezer, gas hob, electric oven, extractor, dishwasher. Ample dining space, balcony. 17' x 14'7"
Family bathroom, new suite comprising bath, wash hand basin, WC, backlit mirror, laminate flooring, 7'1" x 6'3"
SECOND FLOOR
Master bedroom, timber laminate flooring, 19'2" x 14'2"
En Suite shower room comprising shower, wash-hand basin & WC, laminate flooring, 7'9" x 5'4"
Bedroom Two, timber laminate flooring, 14'9" x 9'8"
Bedroom Three, timber laminate flooring, 14' x 7'3"
OUTSIDE
Integrated garage with up and over doorPaved drivewayLandscaped low maintenance enclosed garden to rear
OTHER DETAILS
Fully redecorated with most floorings replaced
Plug sockets and switches replaced with chrome plated sockets
New radiators throughout
Mains gas heating
Fully double glazed
Open aspect to front and rear
No onward chain
WATSON PROPERTY SINCE 1889
Thinking of selling or letting? We offer free valuations and fixed & flexible fee services to suit your needs. Why not visit our website to find out more at www.Watson1889.com
Note: This information does not constitute the basis for any contract. All measurements are approximate and given for illustrative purposes only. Watson Property do not test electrics, heating, plumbing or structure and interested parties are recommended to seek independent advice from qualified surveyors. Save resources, don't print this brochure unless you really need to.

