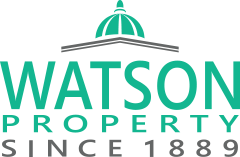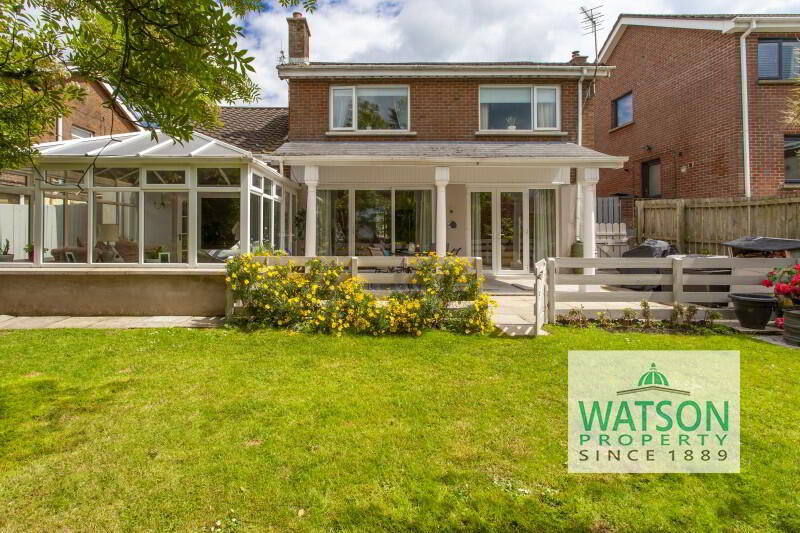This site uses cookies to store information on your computer
Read more
- SOLD
- 5 Bedroom
- Sold
19 Glennor Crescent, Carryduff BT8 8HW
This understated two storey detached is mostly concealed from view, so viewing the impressive and stylish interior for yourself will prove to be a very pleasing revelation! Laid out over two floors, this very flexible and private accommodation lends itself well to the living arrangements of a growing or extended family. A conservatory and adjoining veranda overlook the ample mature gardens to the rear, a perfect place for relaxation and family entertaining. Stylishly presented throughout in excellent decorative order with new bathroom suites and new floors in most rooms, there would be little for the purchaser to do when moving in. Viewing is very highly recommended.
Key Information
| Address | 19 Glennor Crescent, Carryduff |
|---|---|
| Style | Detached with garage |
| Status | Sold |
| Bedrooms | 5 |
| Bathrooms | 2 |
| Receptions | 4 |
| Heating | Gas |
| EPC Rating | D61/D65 |
Additional Information
The accommodation comprises:
GROUND FLOOR
Entrance porch with access to garage
Living / Dining room, timber laminate flooring, 17'6" x 12'9"
Kitchen, range of high and low level units, integrated electric oven & ceramic hob, extractor, plumbed for dishwasher & washing machine, ceramic tiled floor,
Bedroom One, timber laminate flooring, built in robes, 14'1" x 7'11"
Bedroom Two, timber laminate flooring, 10'5" x 9'9"
Barthroom (recently refurbished), four piece suite including shower, bath, WC, wash hand basin with vanity unit, heated towel rail, ceramic tiled floor, 8'3" x 6'6"
Cloakroom
Stairs from Ground floor down to -
LOWER GROUND FLOOR
Lounge with double height ceiling, fireplace with open fire, French doors to conservatory, timber laminate flooring, 19'2" x 14'10"
Conservatory, timber laminate flooring, French doors to garden, 13'2" x 12'11"
Living room, sliding doors to garden, timber laminate flooring, 16'5" x 11'4"
Annex (ideal space for hobbies, home cinema, gym, play room, storage etc), 12'2" x 10'5"
Bedroom Three, sliding doors to garden, timber laminate flooring, 11'6" x 10'5"
Bedroom Four, timber laminate flooring, 10'5" x 10'2"
Bedroom Five, timber laminate flooring, 14' x 7'4"
Shower room, comprising electric shower, WC, wash hand basin with vanity unity, heated towel rail, ceramic tiled floor, 6'8" x 4'10"
OUTSIDE
Paved drive & frontage, mature shrubs
Extensive split level rear gardens comprising of a covered terrace patio, lawns & beds with mature trees & shrubs.
Integrated garage with up and over door and side access into porch.
OTHER DETAILS
Fully double glazed
Bathroom and shower room recently refurbished
Mostly new floorings throughout
Mains gas heating system
A PDF Floor Plan is available for download
VIEWING BY APPOINTMENT WITH WATSON PROPERTY, FAMILY ESTATE AGENTS SINCE 1889
Thinking of selling or letting? We offer free valuations and fixed & flexible fee services to suit your needs. Why not visit our website to find out more at www.Watson1889.com
Note: This information does not constitute the basis for any contract. All measurements are approximate and given for illustrative purposes only. Watson Property do not test electrics, heating, plumbing or structure and interested parties are recommended to seek independent advice from qualified surveyors. Save resources, don't print this brochure unless you really need to.

