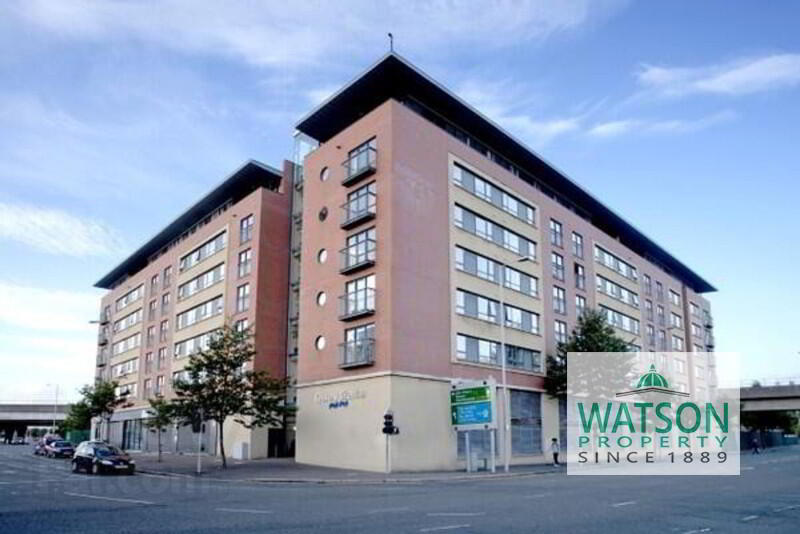This site uses cookies to store information on your computer
Read more
- Sale agreed £209,950
- 3 Bedroom
- Sale agreed
Penthouse Apartment, 112 Quay Gate, Titanic Quarter, Belfast BT3 9DB
This impressively large penthouse apartment is located in a prime position, being within easy walking distance of all the major attractions and amenities in the city centre and Titanic Quarter. Whether for investment or owner-occupier, this modern and spacious apartment is sure to impress!
Key Information
| Address | Penthouse Apartment, 112 Quay Gate, Titanic Quarter, Belfast |
|---|---|
| Style | Penthouse Apartment |
| Status | Sale agreed |
| Price | Offers around £209,950 |
| Bedrooms | 3 |
| Bathrooms | 2 |
| Receptions | 1 |
| Heating | Gas |
| EPC Rating | C76/C78 (CO2: C76/C79) |
Features
- Impressive Titanic Quarter penthouse apartment
- A short stroll from the city centre, City Quays, Clarendon Dock, SSE Arena and Cathedral Quarter
- Spacious open plan lounge, dining area with large covered balcony
- Kitchen off lounge
- 3 Double bedrooms including Master with en-suite shower room
- Bathroom
- Intercom
- Secure underground parking
- Elevator access
- Communal landscaped gardens
- No onward chain
Additional Information
The accommodation comprises:
Hardwood front door opening to entrance hall with laminate wood floors. Storage cupboard with Gas combi boiler and electric box
LIVING ROOM: 30'2" into kitchen x 23'2" Open plan to dining area. Laminate wood floors, Intercom entry system. Double doors leading to balcony with views over Harland & Wolff Shipyards.
KITCHEN Shaker style fully fitted kitchen. Plumbing for washing machine and dishwasher 4 ring oven and hob Range of law and high level units. single drainer stainless steel sink unit part tiled walls and extractor fan.
BATHROOM: 6'11" x 6’9" Panel bath with thermostatic controlled shower and shower screen. Pedestal wash hand basin with tiled splashback and low flush wc
MASTER BEDROOM: 15’3 x 8'11" Built in robes. En-suite. Electric shower with with fully tiled shower unit. Pedestal wash hand basin with tiled splashback low flush W.C and extractor
BEDROOM (2) 11’10” x 9’11”
BEDROOM (3) 11'10” x 9’6”
OUTSIDE: Communal courtyard gardens with one underground reserved parking space
BLOCK MANAGEMENT: Block management fees apply. This service covers window cleaning, building insurance, bins/recycling collection, all lift/garage/garden maintenance, and full-time building manager.
A PDF FLOOR PLAN IS AVAILABLE FOR DOWNLOAD
Note: Contents not included in sale.
VIEWING BY APPOINTMENT WITH WATSON PROPERTY, FAMILY ESTATE AGENTS SINCE 1889
Thinking of selling? We offer free valuations and flexible selling fees from just £750. Why not visit our website to find out more at www.Watson1889.com or call us on 028 9050 2845.
Note: This information does not constitute the basis for any contract. All measurements are approximate and given for illustrative purposes only. Watson Property do not test electrics, heating, plumbing or structure and interested parties are recommended to seek independent advice from qualified surveyors. Save resources, don't print this brochure unless you really need to.

